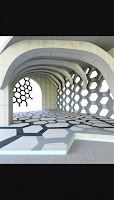ARCH 655 - Project 01
Project 01 - Confluence Park
March 18, 2024
Project 01 | Professor: Dr. Wei Yan
01 - Description
 |
| Figure 2| Roof Plan. (Source: Lake|Flato, 2018). |
Complemented by an education center, the design of the form was inspired by the way many plants in the South Texas region direct rainwater to their root systems. Each petal is cast-in-place concrete fabricated with fiberglass composite molds.
 |
| Figure 3| Geometry Design. (Source: Projects by Matsys, 2018) |
02 - Generative AI
Generative AI, specifically Chat GPT 4, was utilized as an innovative tool to generate design ideas in the process of looking to modify the existing design of the Confluence Park. This approach facilitated the exploration of a wide range of solutions and served as an efficient way of visualizing ideas.
The process began with introducing the Confluence Park to the AI chatbot:
 |
| Figure 4| Screenshot 01. (Source: ChatGPT 4, 2024). |
Attempt 1: The design visualization process began by asking the AI chatbot to: add a triangular pattern to the structure + provide an image of the Confluence Park.
 |
| Figure 5| Confluence Park Pavilion. (Source: Lake|Flato, 2018). |
This prompt resulted in the creation of the following visualization:
 |
| Figure 6| Result 01. (Source: ChatGPT 4, 2024). |
Attempt 2: The design visualization process continued by asking the AI chatbot to: add an intricate skin pattern + providing an image of the Confluence Park.
 |
| Figure 7| Confluence Park Pavilion. (Source: Lake|Flato, 2018). |
This prompt resulted in the creation of the following visualization:
 |
| Figure 8| Result 02. (Source: ChatGPT 4, 2024). |
Attempt 3: The design visualization process continued by asking the AI chatbot to: add a hexagonal pattern to concrete surface + providing an image of the Confluence Park.
 |
| Figure 9| Confluence Park Pavilion Interior. (Source: Lake|Flato, 2018). |
This prompt resulted in the creation of the following visualization:
Attempt 4: The design visualization process continued by asking the AI chatbot to: retain the original geometry of the concrete structure but add a triangular pattern that creates perforations on the surface + providing an image of the Confluence Park.
 |
| Figure 11| Confluence Park Pavilion Interior. (Source: Lake|Flato, 2018). |
This prompt resulted in the creation of the following visualization:
This fourth attempt yielded a resulting image that most closely aligned with the desired design direction. Therefore, this iteration was selected for further visualization to obtain greater clarity and detail of the pattern utilized in this iteration. I asked the AI chatbot: what pattern was used to create this.
This prompt provided the following information:
[The pavilion's concrete structure has been artistically altered with a pattern inspired by Voronoi diagrams, adding perforations that allow for an engaging light and shadow interplay.]
03 - Parametric Design
2D Geometry
I began the modeling process by creating the linework for the pentagon shape of the top geometry of the individual mass of the design.
 |
| Figure 14| 2D Geometry Curves |
Next I continued to create 2D outlines of the pedal shape of the mass including the circular base, cross sectional curve, and the curvature of the top. This process facilitated the extraction of controls for scale, pedal geometry, height, and curvature of the pedals.
 |
| Figure 16| Sweep2 & Result |
Then due to the complexity of the arrangement on the original flowers of the Confluence Park, I used the 'Polar Array' to duplicate the base flower in the correct manner. First I duplicated the flower into a group of four flowers and replicated the 'Polar Array' to create the group of 16 flowers.
 |
| Figure 17| Polar Array & Result |
 |
| Figure 18| Voronoi Pattern Design with Interpolate Curve |
 |
| Figure 19| Voronoi Pattern Design Result |
 |
| Figure 20| Voronoi Pattern Design with Surface Morph |
 |
| Figure 21| Surface Morph & Pattern Integration |
07 - References
- Materials Systems Inc. (2024). Confluence Park. Retrieved from https://www.matsys.design/confluence-park
- ArchDaily. (2018). Confluence Park\ Lake|Flato Architects. Retrieved from https://www.archdaily.com/896460/confluence-park-lake-flato-architects
- Lake|Flato Architects. (2018). Eco-Conservation: Confluence Park. Retrieved from https://www.lakeflato.com/eco-conservation/confluence-park/?project=open
- OpenAI. (2023). Conversation with ChatGPT 4.
- https://www.architecturalrecord.com/articles/13425-confluence-park-by-lakeflato-matsys-and-rialto-studio#Video













.jpg)
.jpg)
%20(copy).jpg)
.jpg)


Comments
Post a Comment